2.1 Million Sq. Ft.
- 750,000 square feet of exhibit space
- 180,000 square feet of meeting rooms
- 105,000 square foot ballroom
- Newly renovated arena and theater
- Welcoming entry and lobby with ample space for activations
- Outdoor event terraces
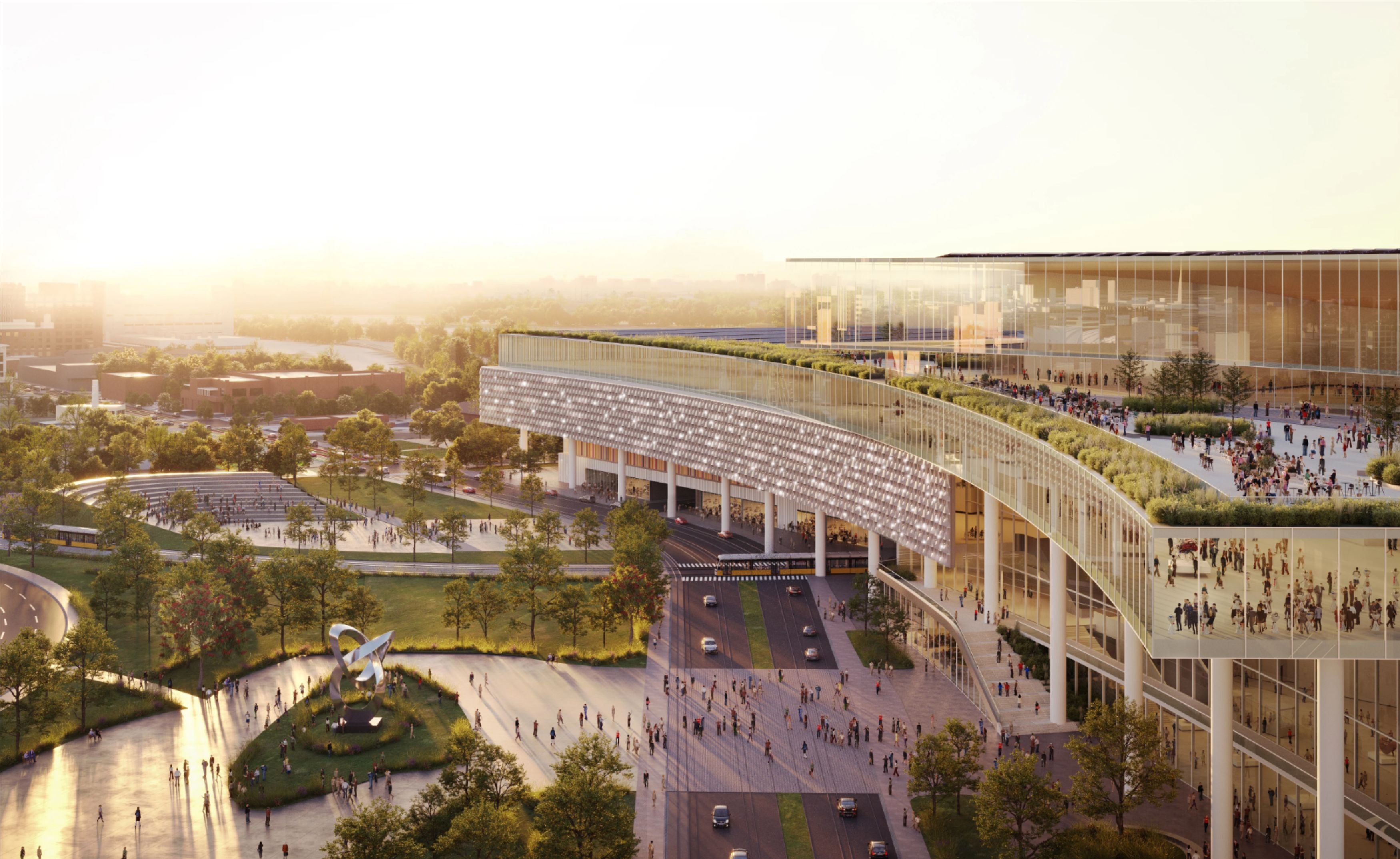

Step into the future as the Kay Bailey Hutchison Convention Center Dallas embarks on an ambitious expansion connecting the vibrant communities of Dallas like never before.
Over the past couple of years, Dallas has hit many milestones, and we continue to travel towards an even brighter future with the development of Dallas’ expanded convention center.
In February of 2021, the City of Dallas began the development of a “Master Plan” for approval to build a new and expanded KBHCCD, which would catapult extensive economic growth in the region. After widespread research and a multitude of town halls, public meetings, and city council votes, the final step to approval landed on the city’s November 2022 ballot via Proposition A. Dallas voters overwhelmingly approved the $3.7 billion plan and set the course to build a new and expanded convention center. With no impact on local taxpayers, Proposition A affords the expansion to be funded from hotel tax revenue, which can only be spent on tourism-related initiatives.
“The expansion of the Kay Bailey Hutchison Convention Center Dallas is more than the renovation or reconstruction of the convention center. It is an opportunity to re-envision downtown Dallas, reconnecting downtown to its southern neighborhoods and ensuring growth in the retail, restaurant, and housing sectors. In short, the project is a long-term economic development initiative for the city that will resonate for years to come.”
Rosa Fleming, Executive Director of Convention and Event Services, City of Dallas
Visit our site often and stay connected to Visit Dallas and the City of Dallas Master Plan for the latest updates.
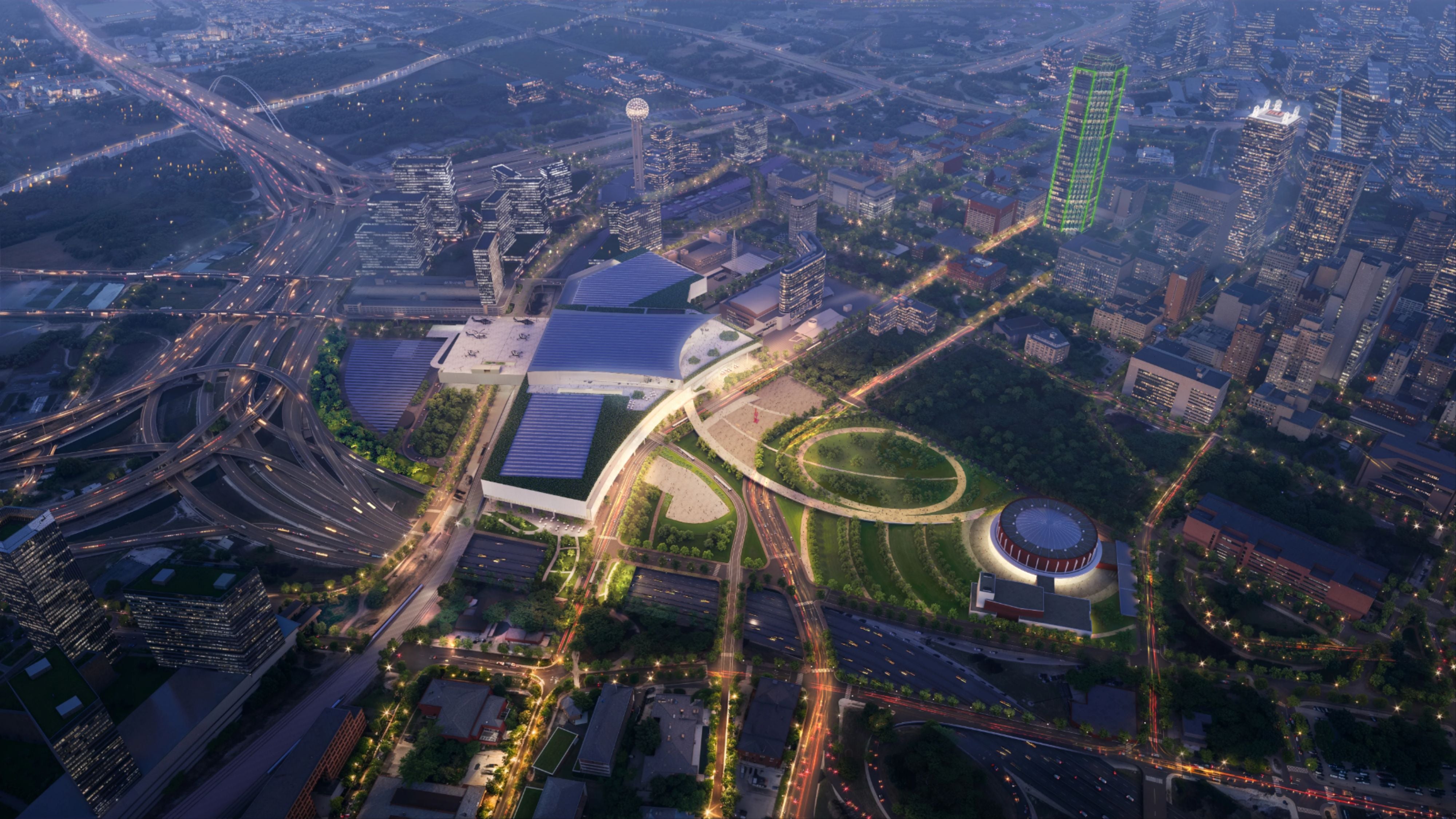

Conceptual renderings are for illustrative purposes and may evolve.
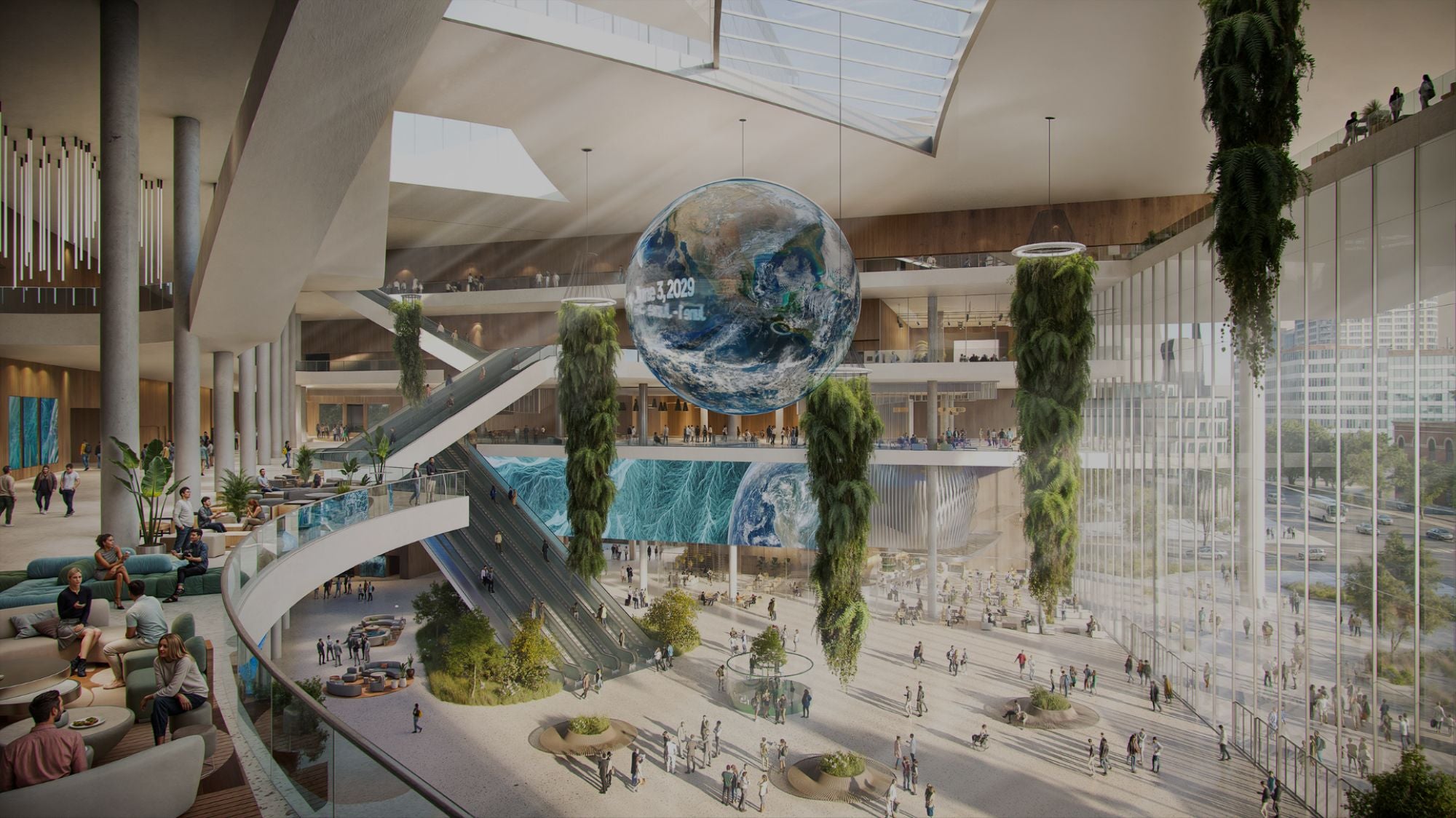

Conceptual renderings are for illustrative purposes and may evolve.
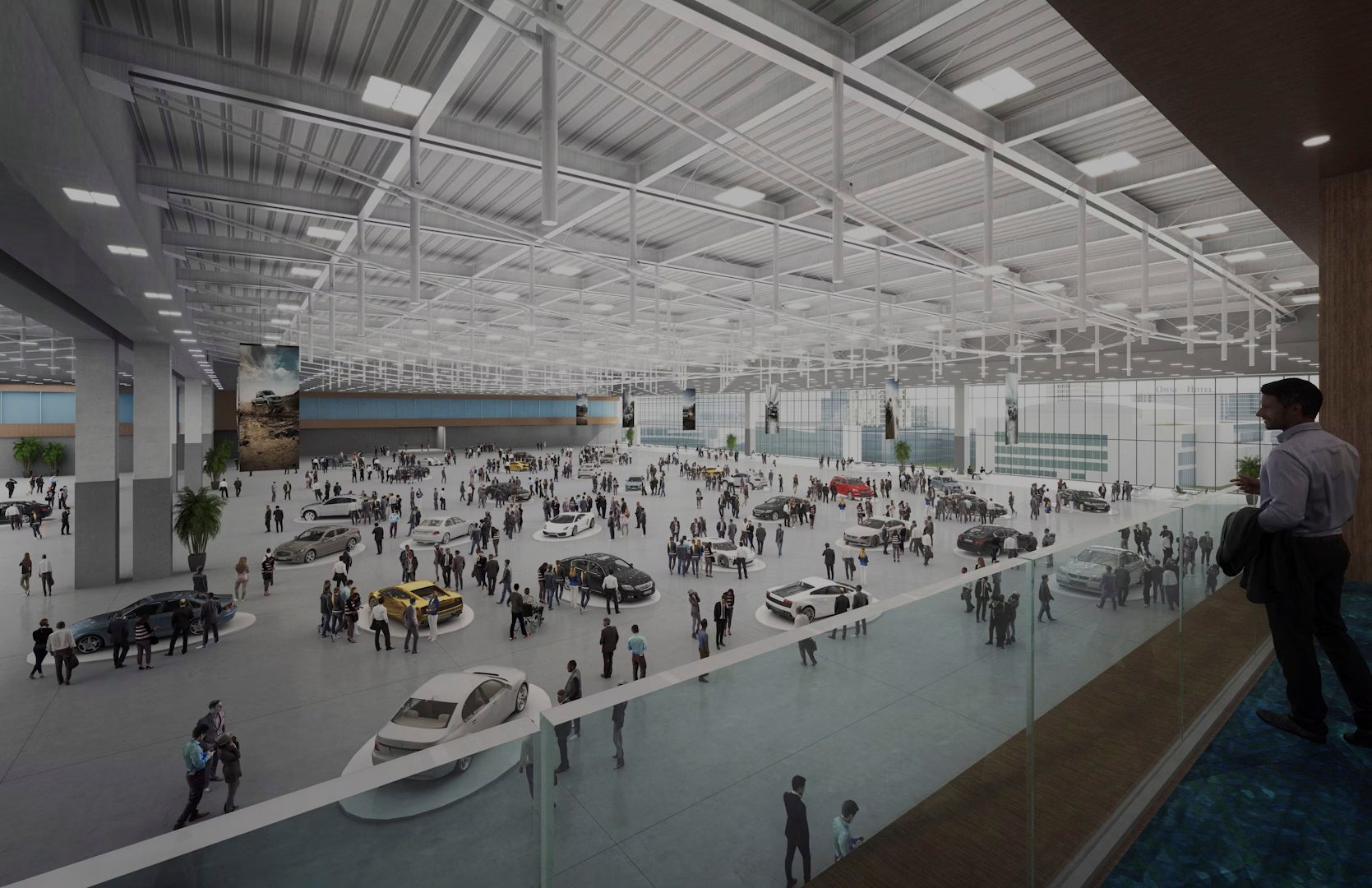

Conceptual renderings are for illustrative purposes and may evolve.
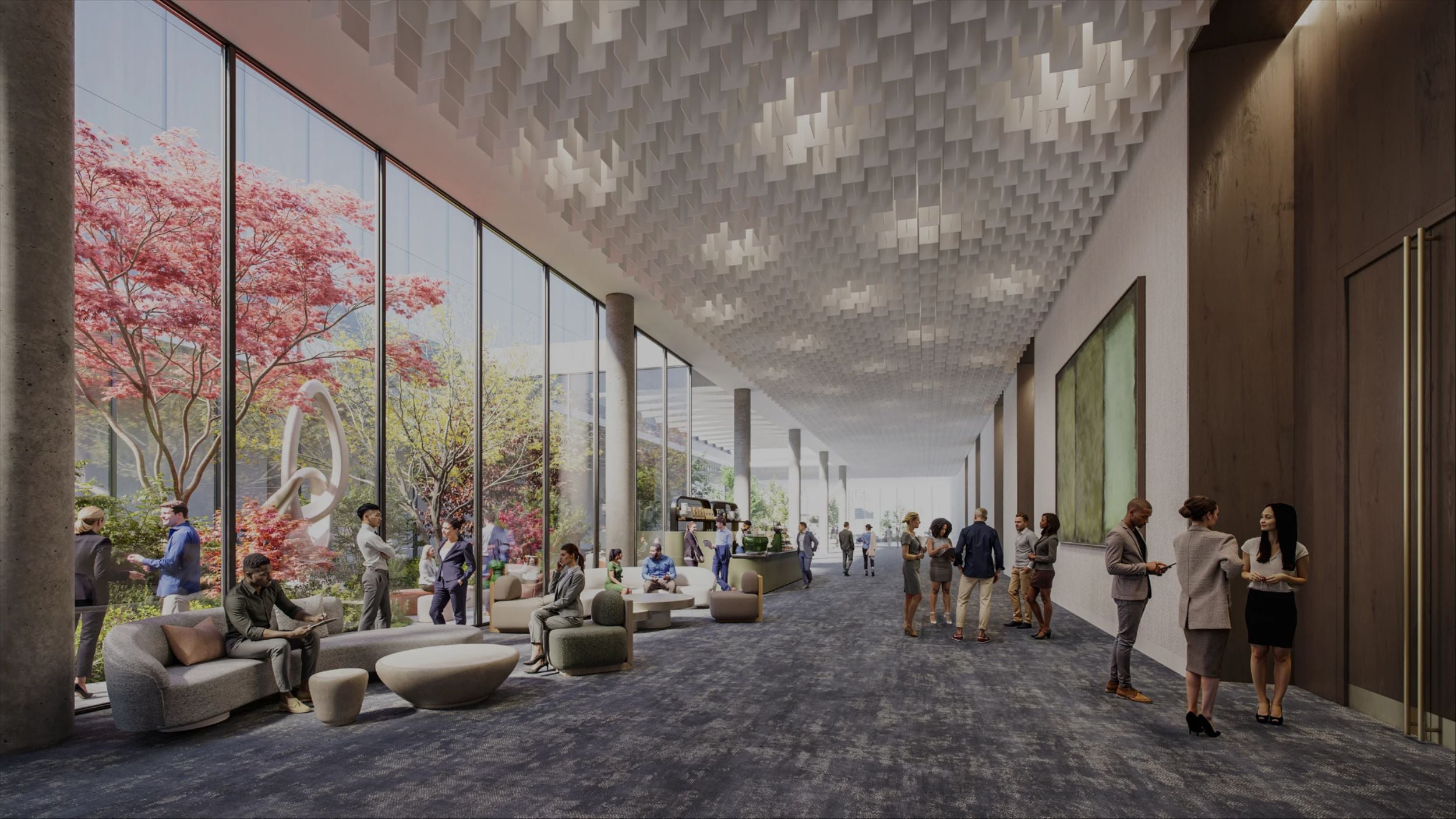

Conceptual renderings are for illustrative purposes and may evolve.
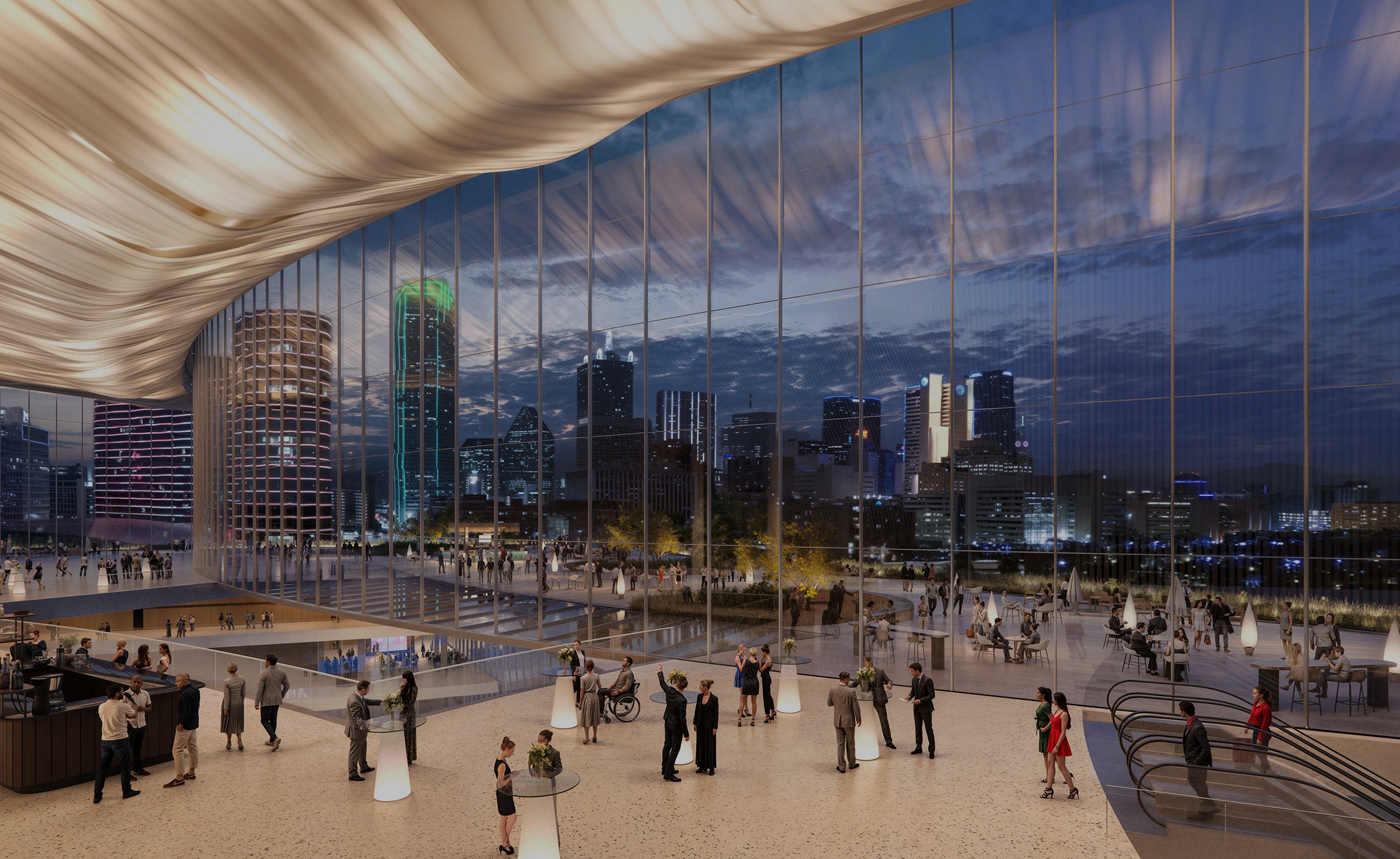

Conceptual renderings are for illustrative purposes and may evolve.
For even easier connectivity to the city