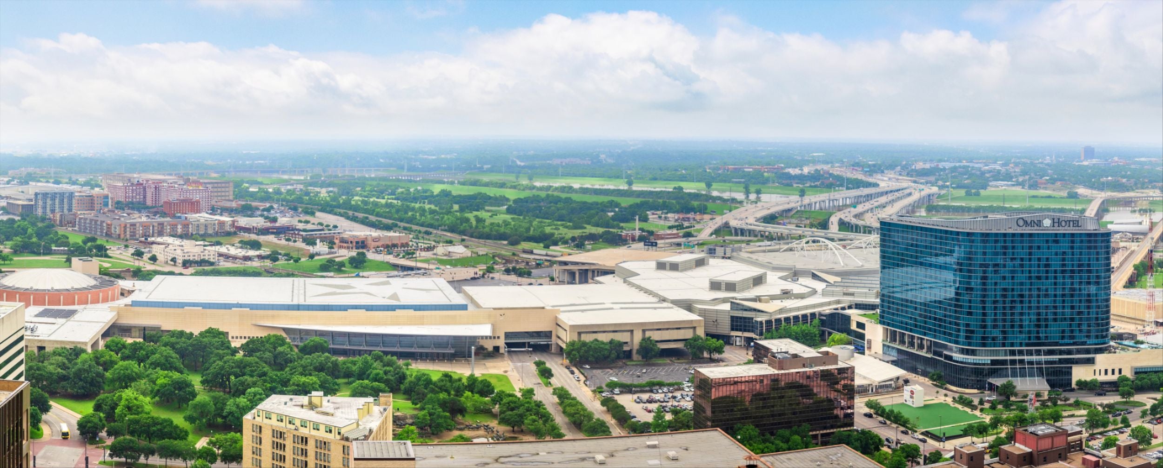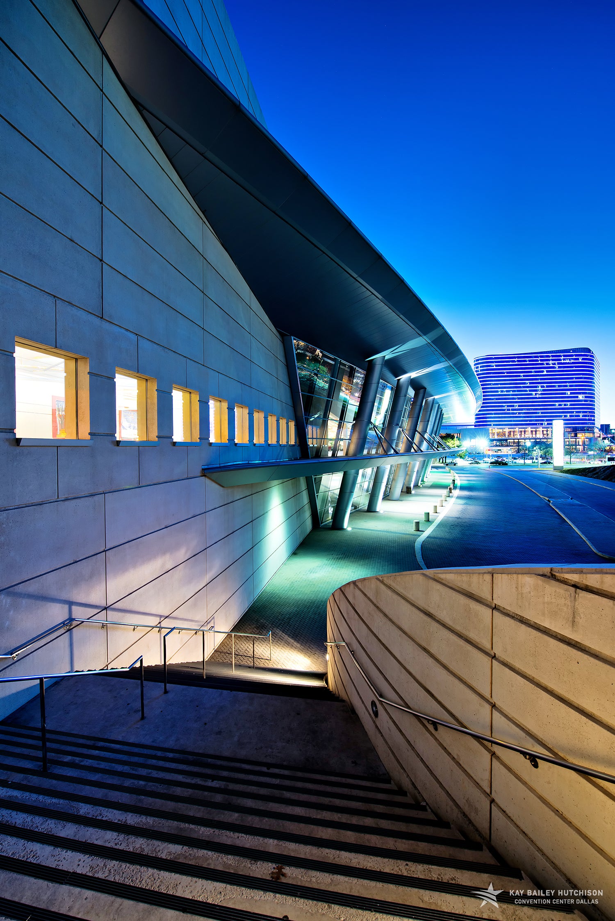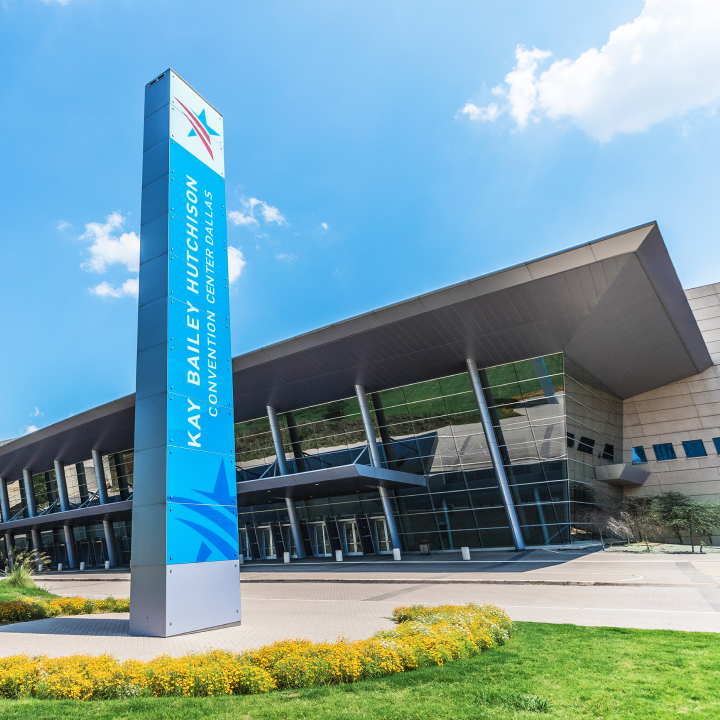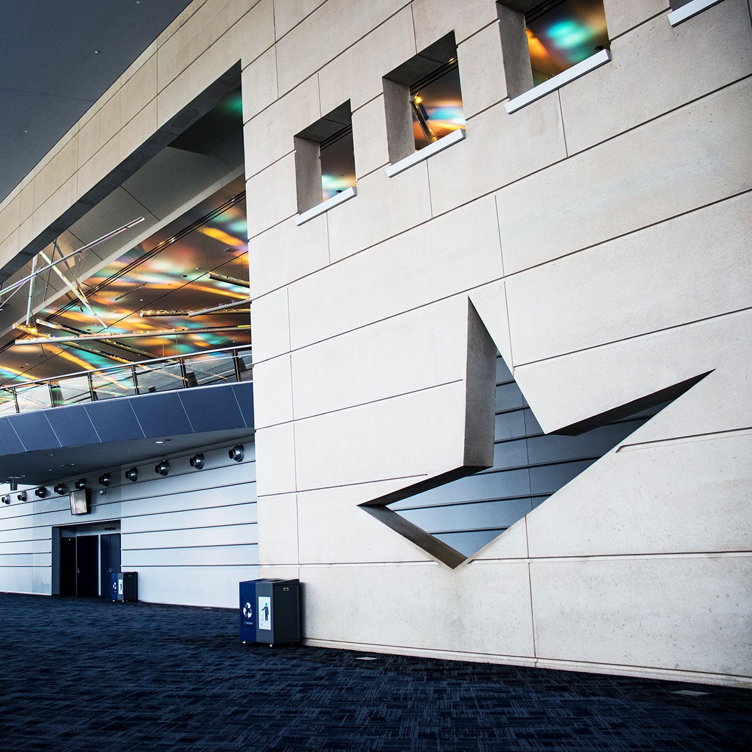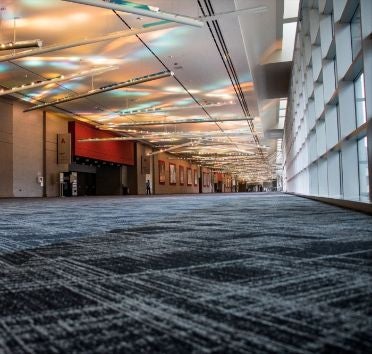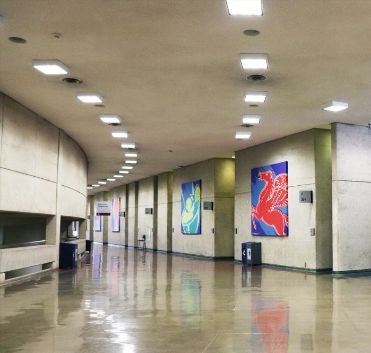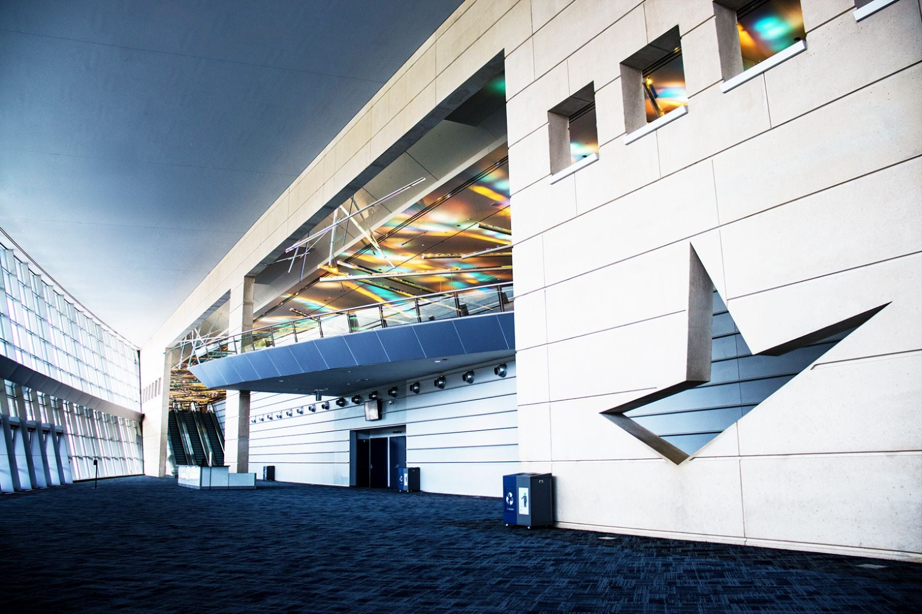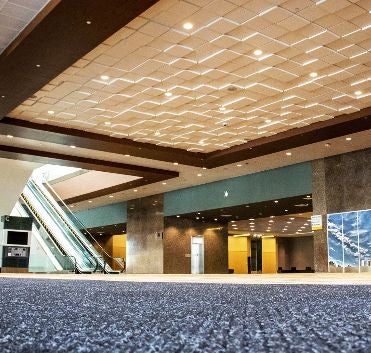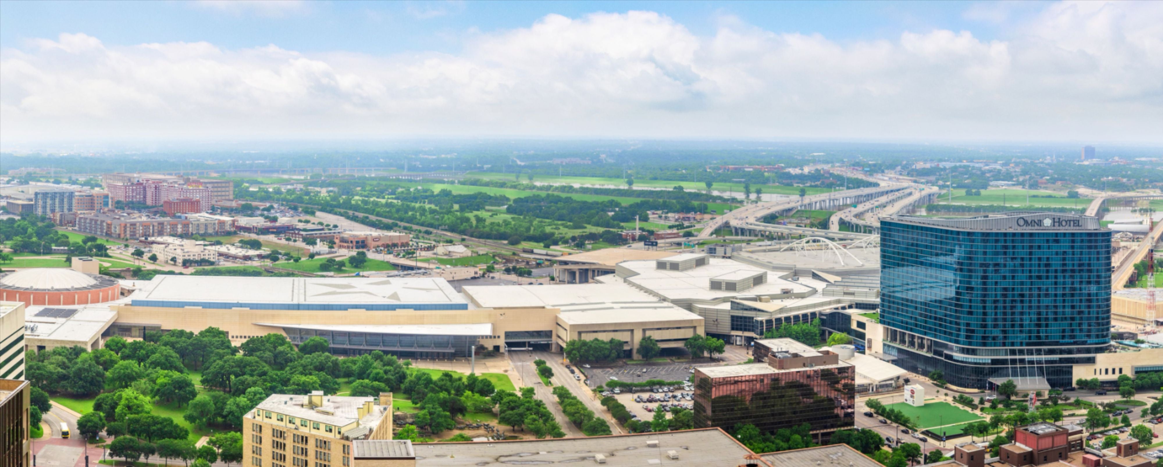

Facility / Floor Plans
Smarter Space, Same Exceptional Service
While our state-of-the-art convention center is underway, we’re actively hosting events in select spaces in our current facility. Explore our current capacities below and let us help you create a seamless, successful experience—even during construction.
Notice: Kay Bailey Hutchison Convention Center Dallas is currently undergoing a transformative expansion as part of the Kay Bailey Hutchison Convention Center Dallas Master Plan, with a new facility scheduled to open in 2029. As of July 5, 2025, Sections D, E, and F have been decommissioned to make way for construction on the west side of the campus. Sections A, B, and C will remain open during various phases to support ongoing events.
